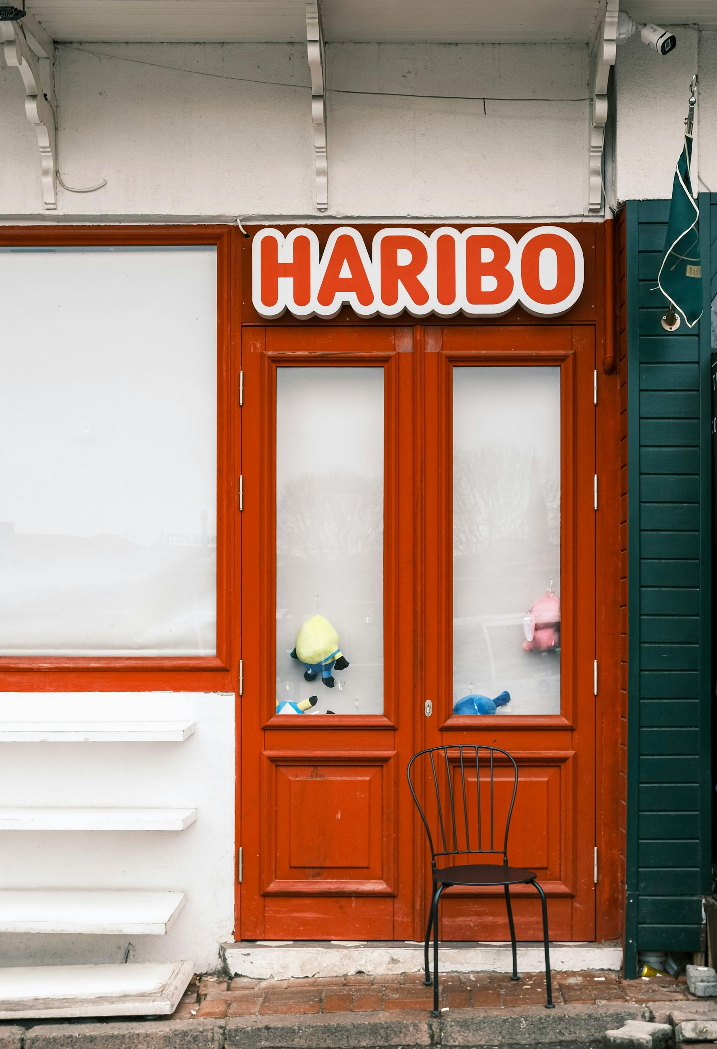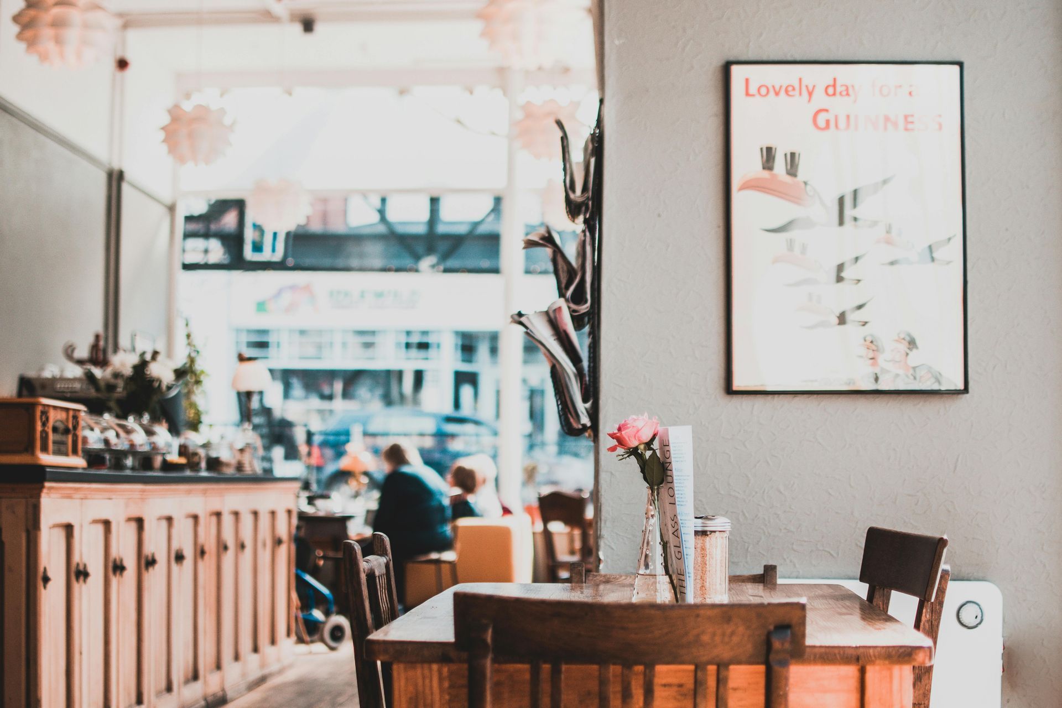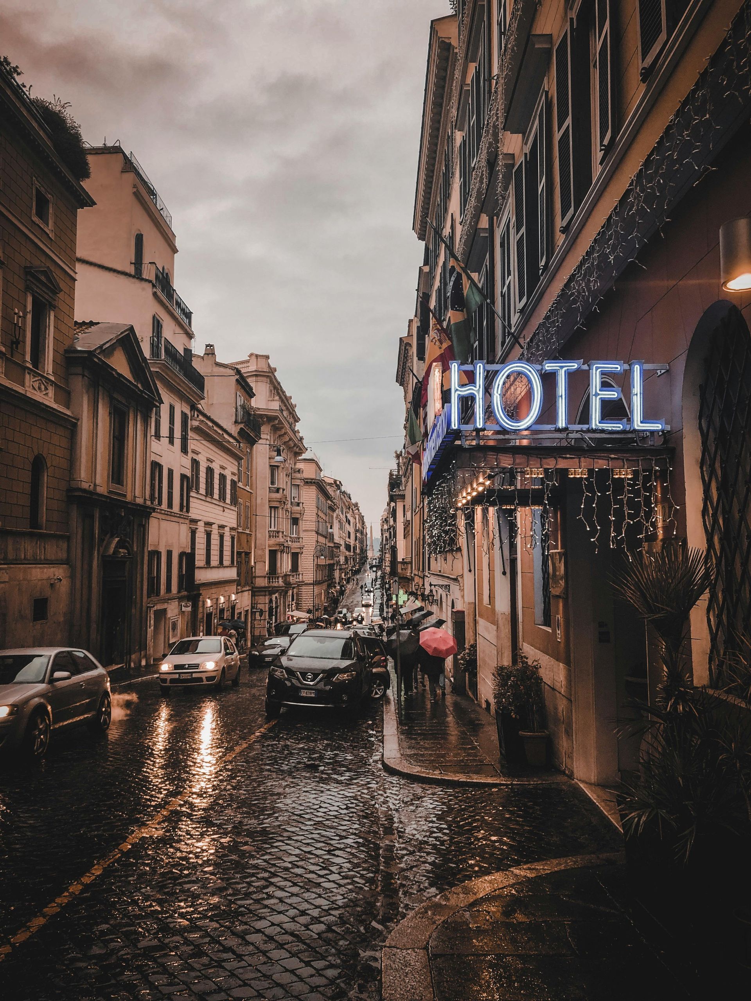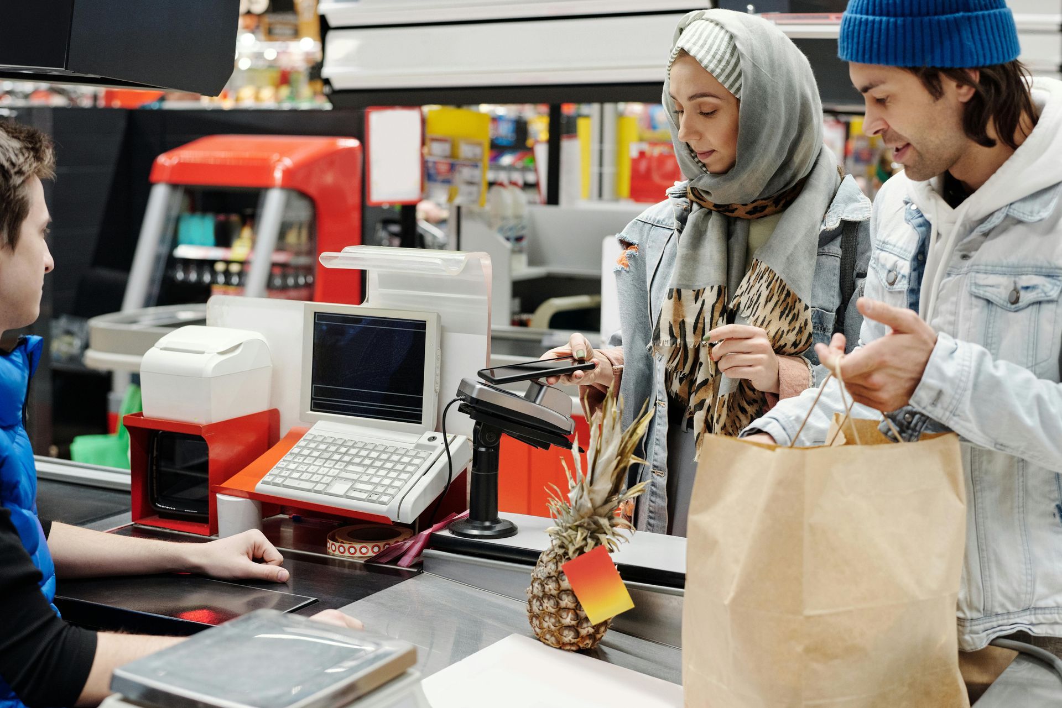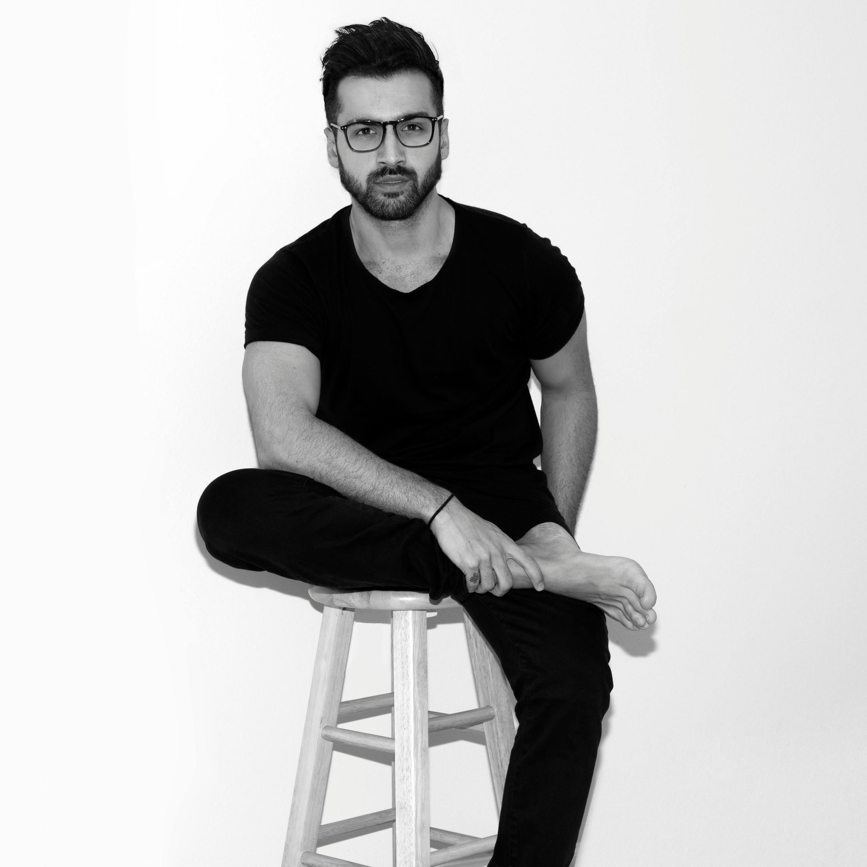Technical & Construction Services
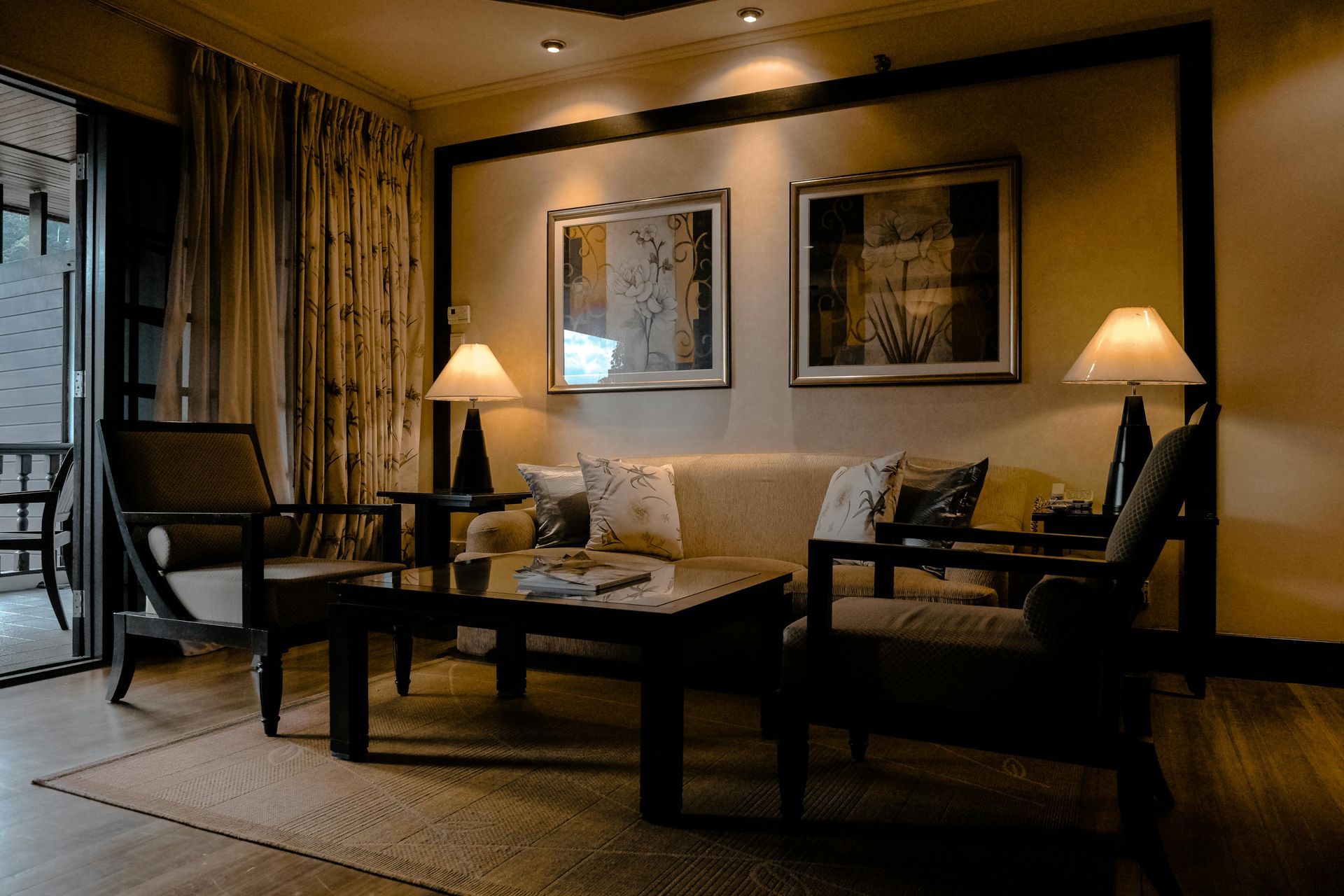
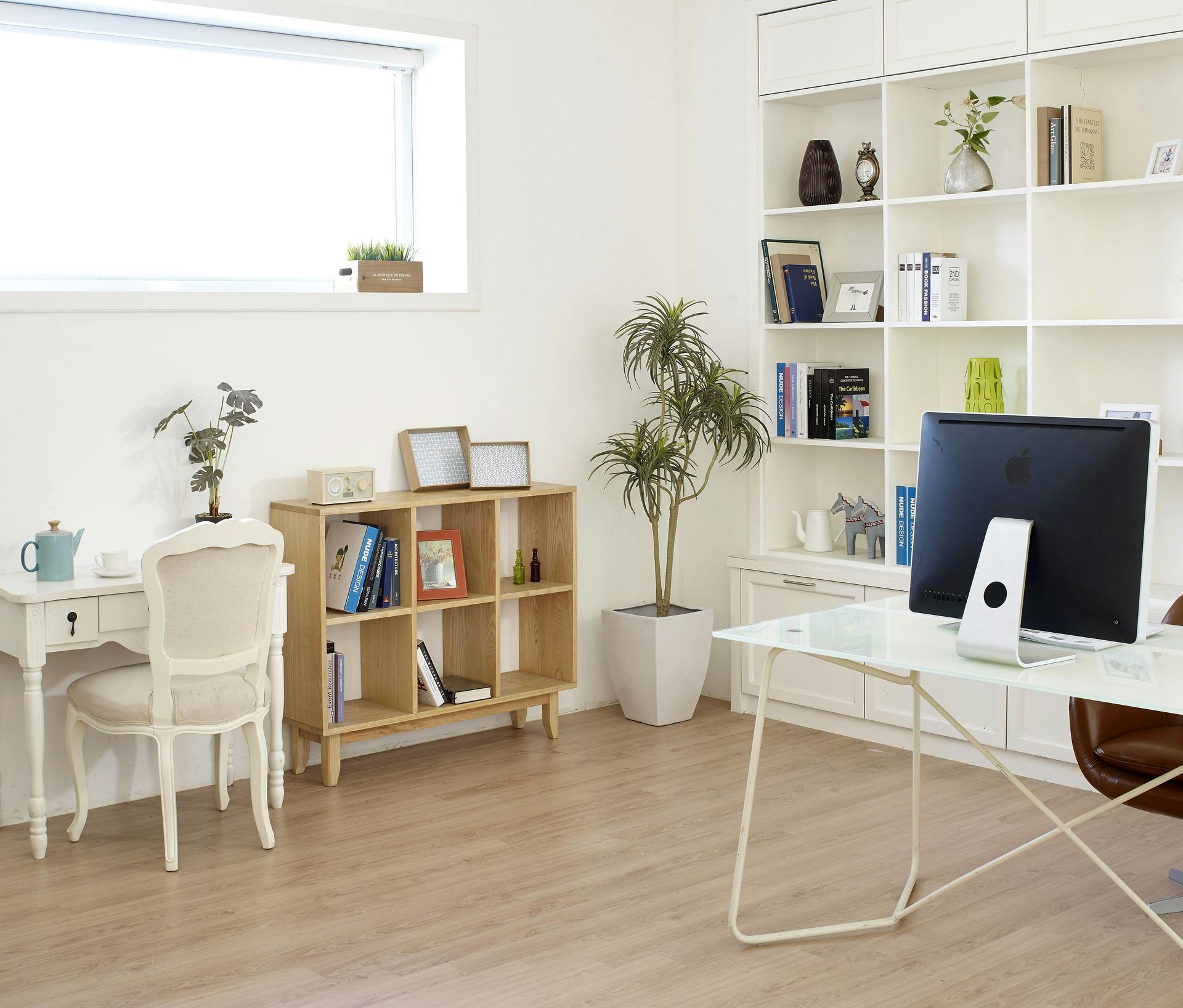
Craftsmanship Meets Creativity
100+
Projects Completed
50+
Happy Clients
Showcase of Our Craftsmanship
Innovative Designs in Hospitality and Commercial Spaces
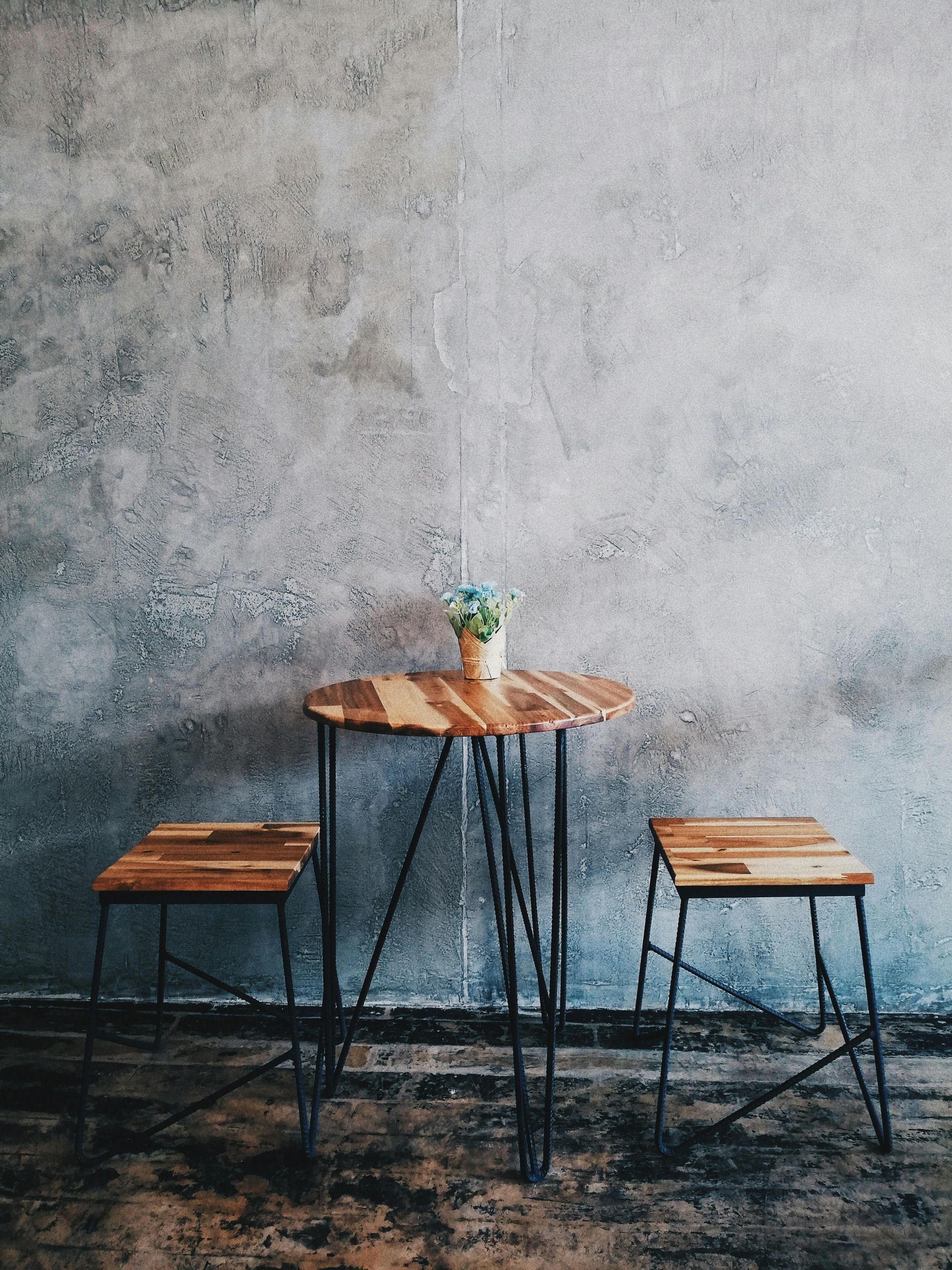
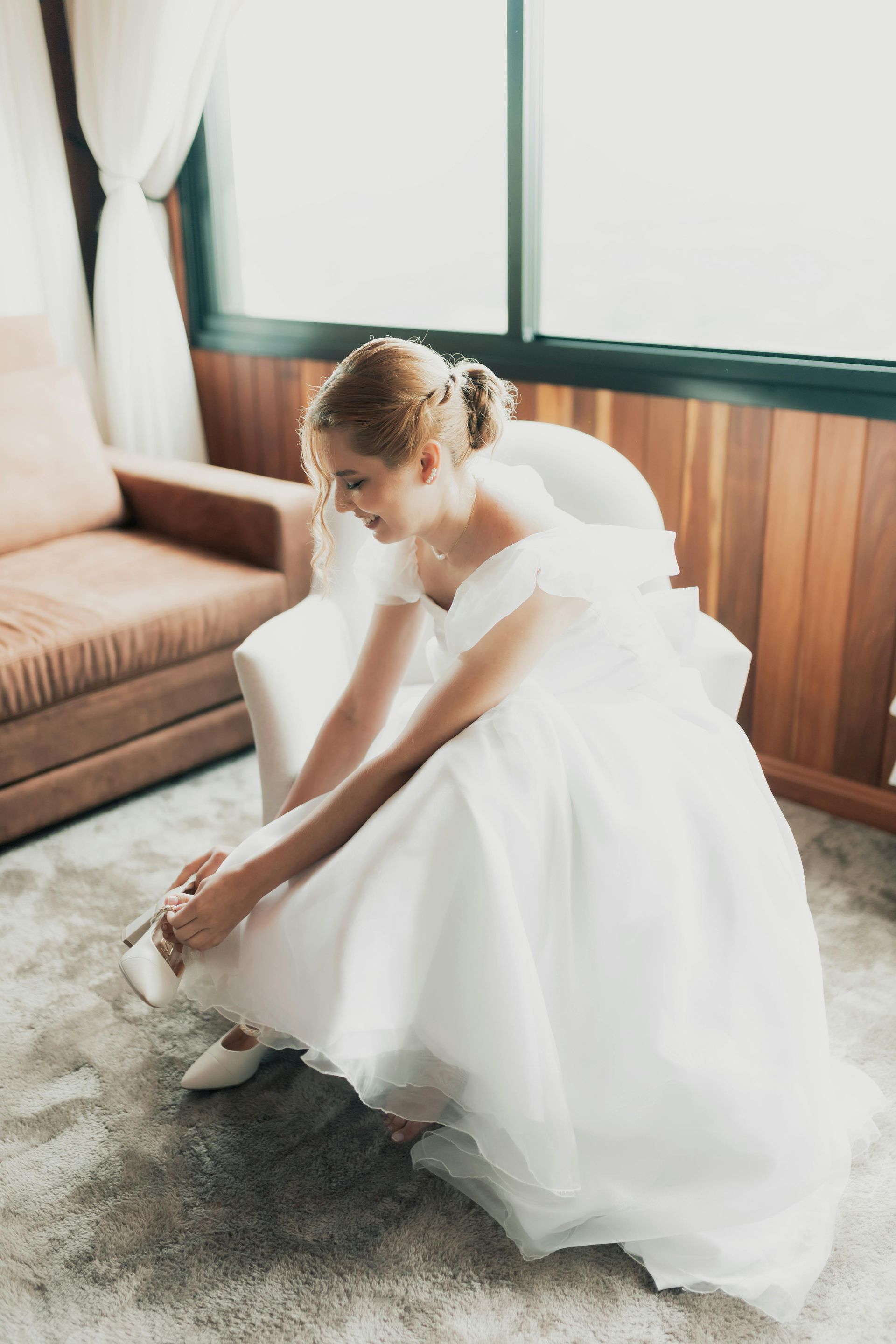
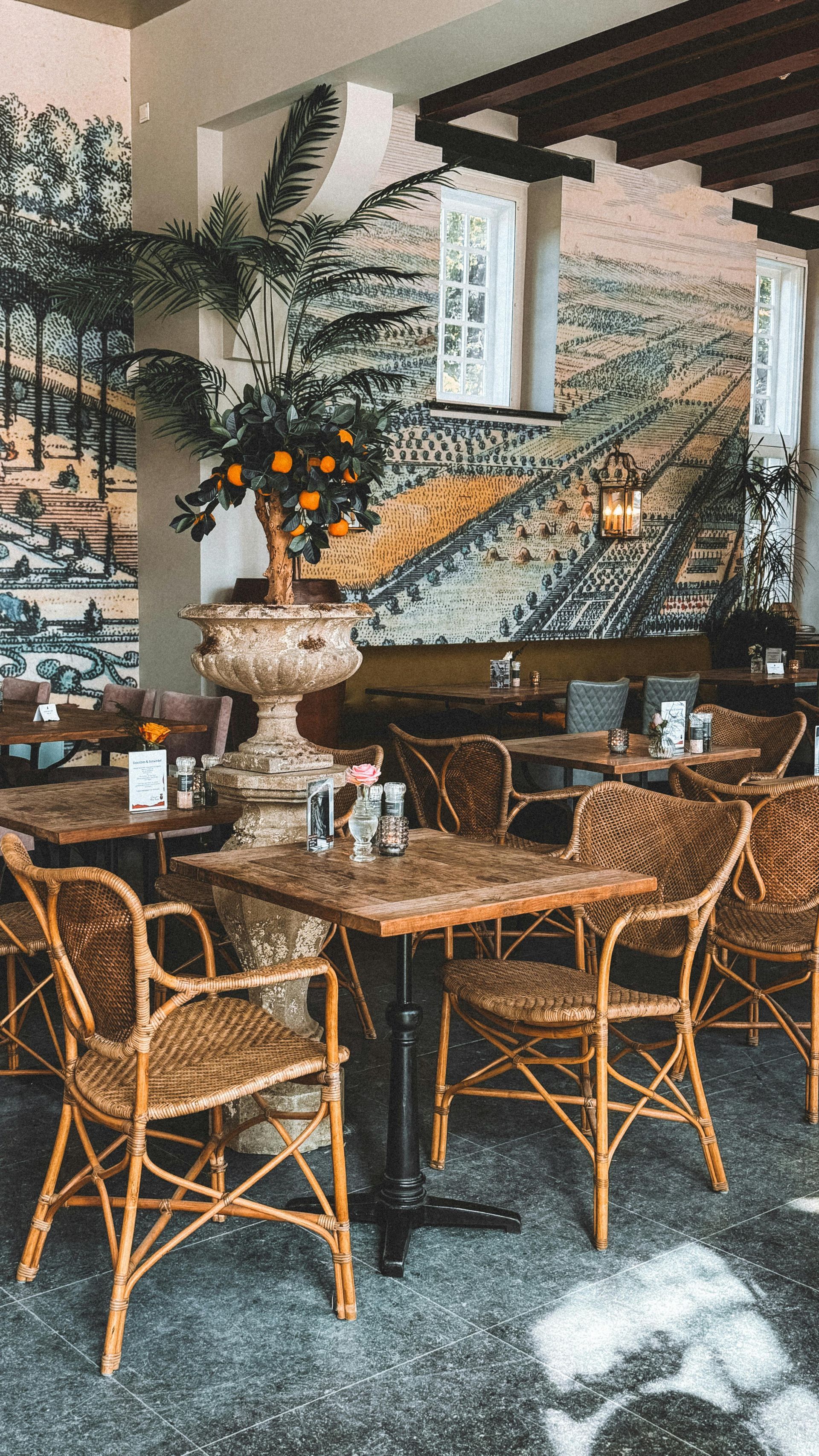
What Our Clients Say
Stash Design transformed our vision into a stunning reality. Their attention to detail and commitment to quality made the entire process seamless and enjoyable.
Jessica Thompson
Our Collaborative Process
At Stash Design, we believe that great design starts with a conversation. Our process is built on collaboration, ensuring that your vision is at the heart of every project.
Concept Development
We kick off each project by understanding your unique needs and aspirations. Through brainstorming sessions and initial sketches, we lay the groundwork for your custom design.
Design Refinement
Once we have a solid concept, our team creates detailed 3D renderings and floor plans. This stage allows for adjustments and ensures that every detail aligns with your vision.
Fabrication
With the design finalized, we move to fabrication. Our in-house team meticulously crafts each piece, blending artistry with technical precision to bring your space to life.
Installation
The final step is installation, where we transform your space into a stunning reality. Our team ensures that every element is perfectly placed, ready for you to enjoy.
Our Talented Team
Custom Interiors Tailored to You
At Stash Design, we believe that every space tells a story. Our custom interiors are designed with your unique vision in mind, blending functionality with artistry to create environments that resonate with your brand's identity.



